About the Bootcamp
An accelerated, mentor-led online program turning motivated learners into portfolio-ready interior designers with practical skills, recognized certification, and structured job support.
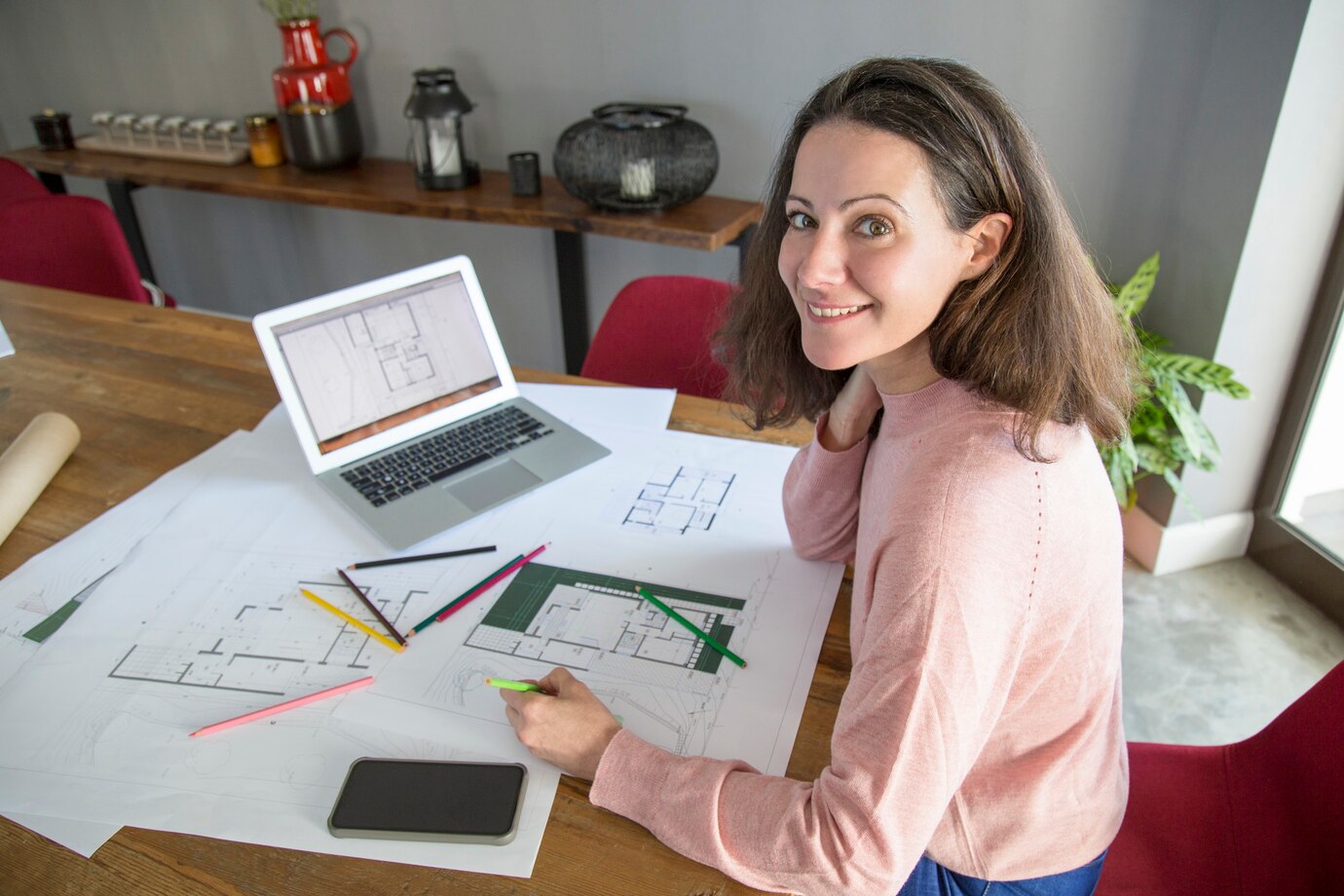



What You Will Learn
Gain practical mastery of space planning, color strategy, materials, lighting, and documentation while producing professional drawings, specifications, and photoreal renderings. You will complete a capstone project demonstrating client discovery, concept development, iterative critique, and final presentation skills aligned with employer expectations in residential and commercial contexts.

How the Bootcamp Works
Participate in live mentor-led studios, structured workshops, and guided independent practice supported by weekly deliverables and checkpoints. Classes combine demonstrations, interactive critiques, and portfolio-focused assignments. Clear rubrics ensure measurable progress, while dedicated office hours, peer pods, and recorded sessions keep you accountable and flexible across time zones.
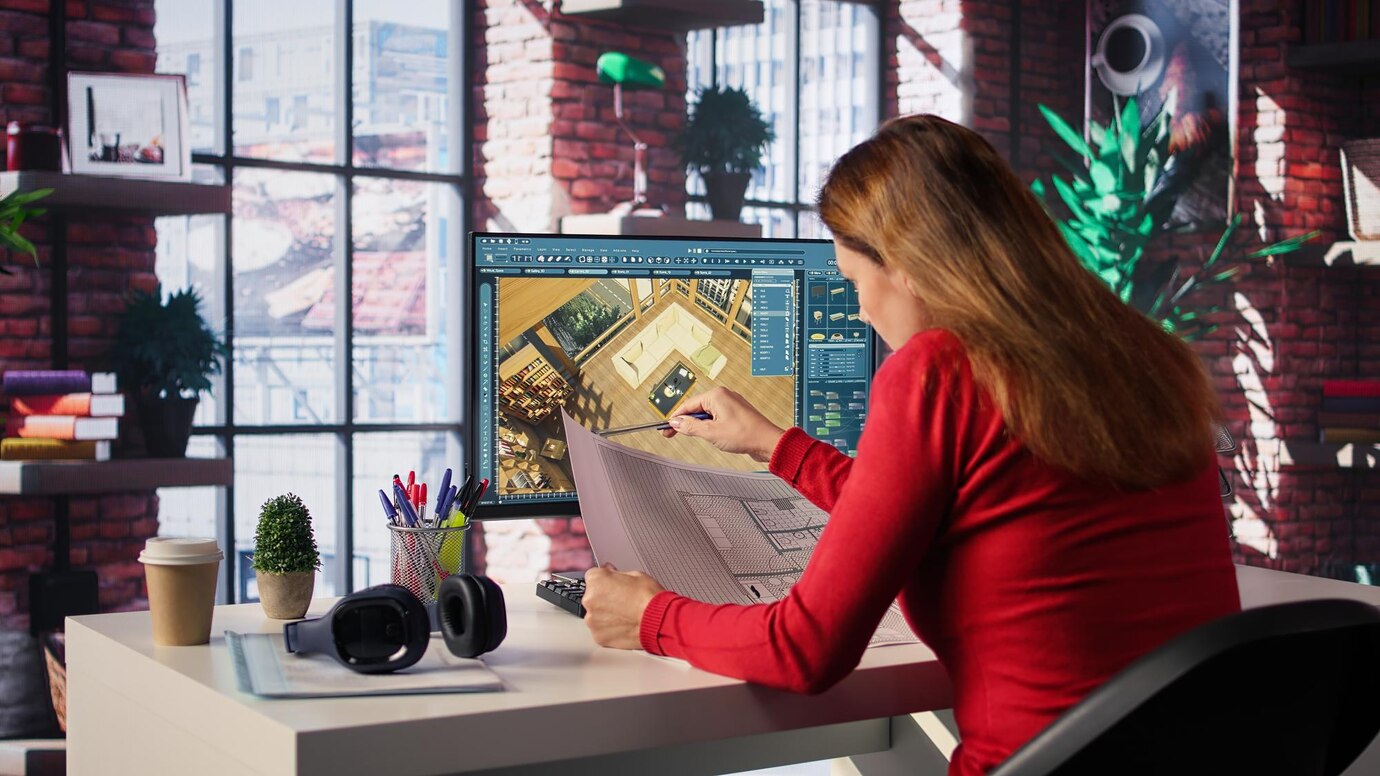
Who This Program Suits
Ideal for career changers, recent graduates, architects pivoting to interiors, and decorators seeking technical rigor. If you learn best through structured deadlines, expert feedback, and real-world briefs, this program provides the clarity, momentum, and portfolio evidence needed to enter professional interior design roles quickly.
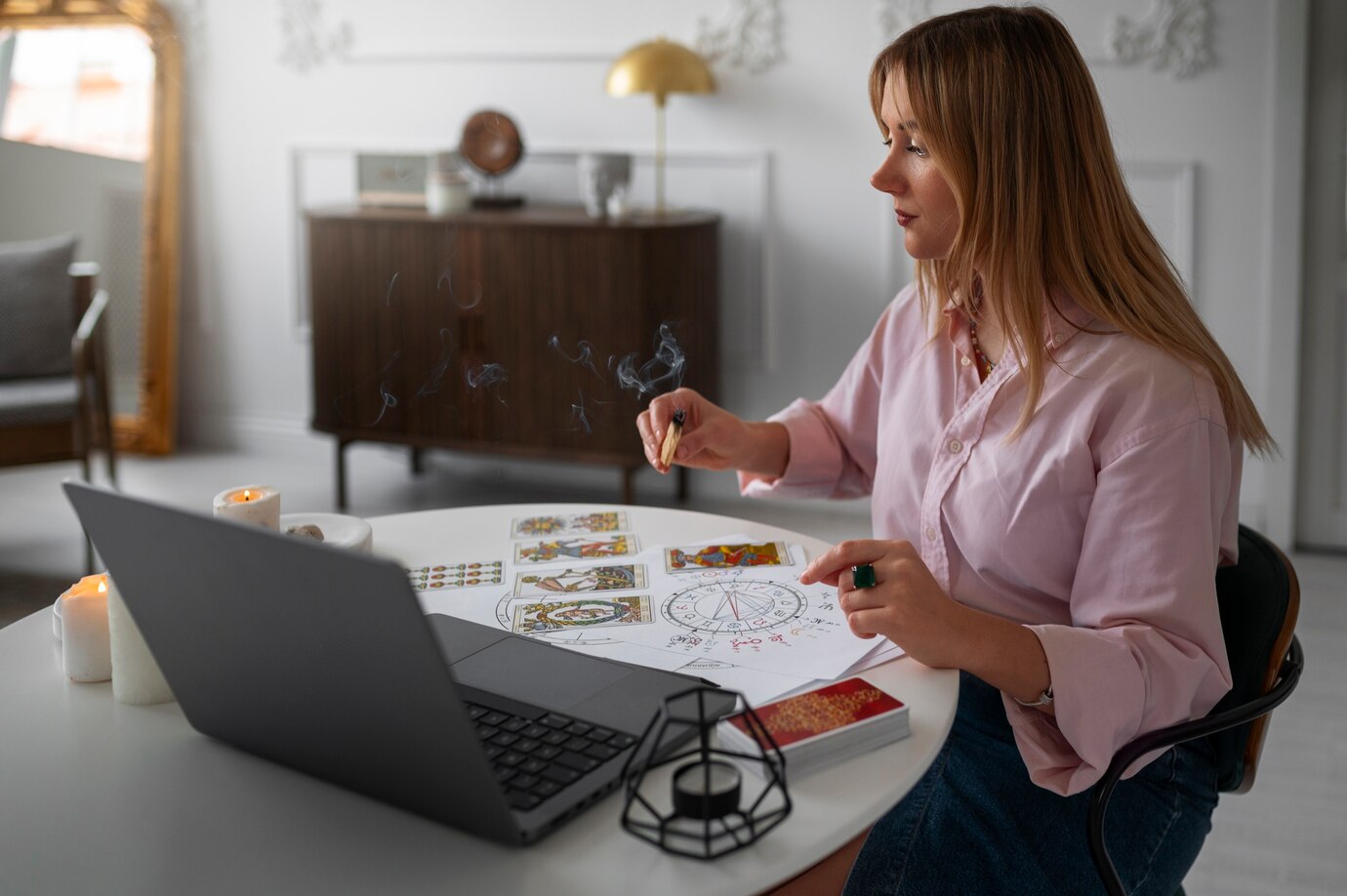
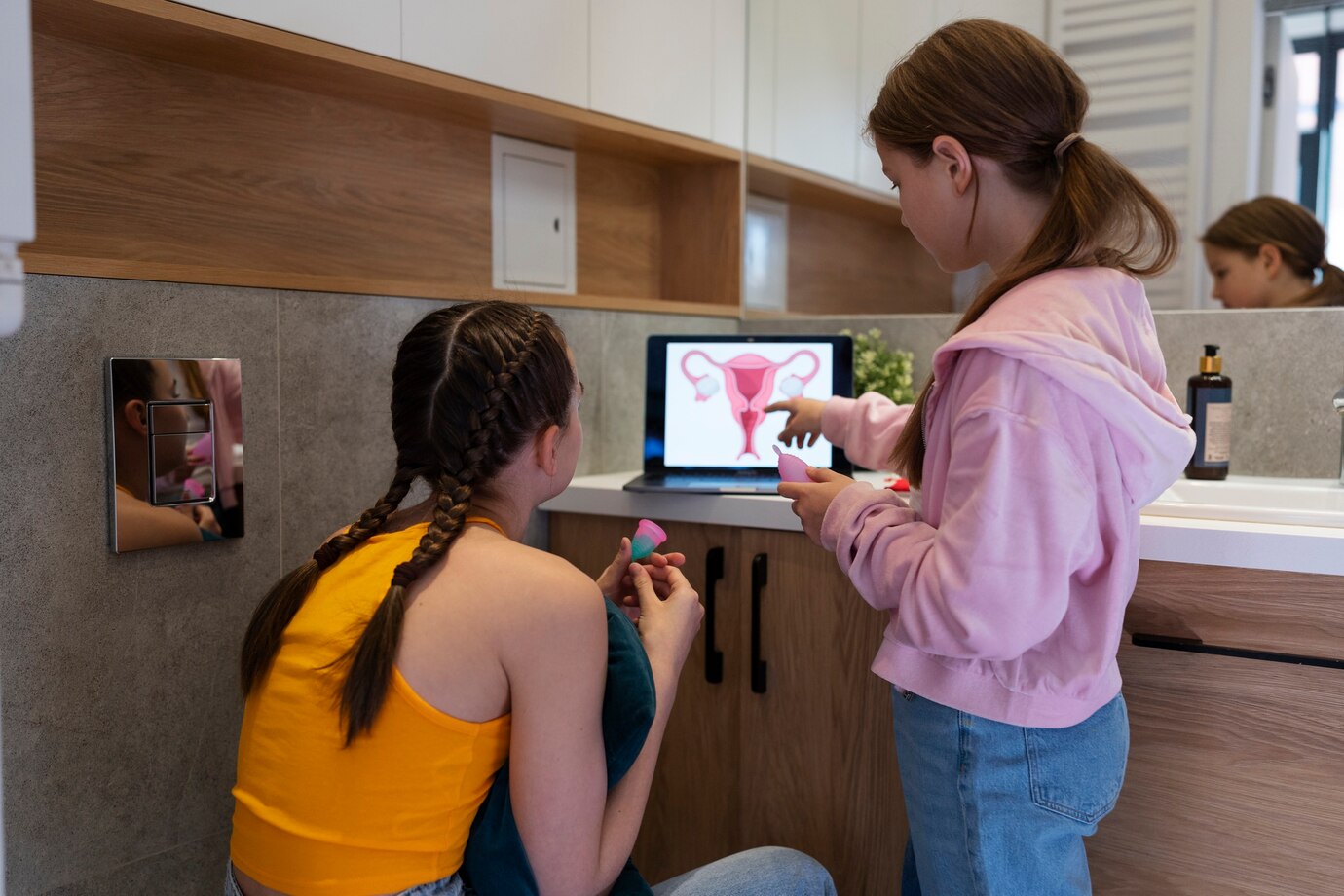

Live Mentorship Model
Experience hands-on coaching from practicing designers who guide your process, critique your work, and accelerate skill acquisition.
-
Join scheduled pin-ups where mentors evaluate drawings, layouts, and materials with concrete, actionable notes. Learn to defend decisions, translate feedback into revisions, and iterate quickly. Sessions mirror professional design reviews, modeling the communication, visual clarity, and responsiveness clients and hiring managers expect.
-
Access regular office hours for screen shares, drawing markups, and software troubleshooting. Submit drafts for asynchronous annotated feedback that highlights strengths and identifies exact changes needed. Structured feedback loops build resilience, sharpen judgment, and encourage consistent quality across documentation, visualizations, and presentation storytelling.
-
Work within small pods using clear critique frameworks, version control naming, and collaboration etiquette. Practice delegation, milestone planning, and conflict resolution. Peer accountability accelerates learning while simulating studio teamwork, helping you present unified boards, coordinated drawings, and coherent narratives under realistic deadlines.
Programs and Add-ons
Choose the enrollment path that matches your goals, timeline, and support needs.
Interior Design Bootcamp Enrollment
Full access to live classes, critiques, software workshops, project briefs, and the capstone. Includes certification exam, portfolio reviews, and career services starter package with resume and LinkedIn coaching.
,899
One-on-One Mentor Coaching Upgrade
Eight private sessions focused on personalized feedback, portfolio curation, and interview rehearsal. Ideal for learners seeking accelerated progress or targeted guidance on specialized project types.
9
Career Accelerator Plus
Extended job search support with recruiter outreach templates, curated employer introductions, and three mock interviews with practicing designers, plus six months of alumni career check-ins.
9
Curriculum Roadmap

Follow a clear, milestone-driven sequence from fundamentals to advanced applications with measurable outcomes each week.
- Week-by-Week Milestones Progress from concept ideation and adjacency diagrams to dimensioned plans, detailed elevations, and annotated sections. Milestones include code checks, lighting layers, materials boards, and schedules. By the capstone, you will deliver a cohesive package: narratives, drawings, and renders aligned with a professional presentation timeline.
- Learning Outcomes per Module Each module specifies concrete outcomes, including AutoCAD sheet sets, SketchUp models, Revit views, lighting photometrics, material specifications, and procurement lists. Outcomes culminate in client-ready artifacts. You will document competencies with rubric-aligned evidence, ensuring your portfolio reflects the exact deliverables design firms require.
- Assessment and Rubrics Transparent rubrics score clarity, accuracy, code compliance, functionality, aesthetics, and storytelling. Assessments combine mentor reviews, peer critique, and self-evaluation. You will understand why changes are required, how to prioritize revisions, and where to invest time to meet professional standards without overworking nonessential details.
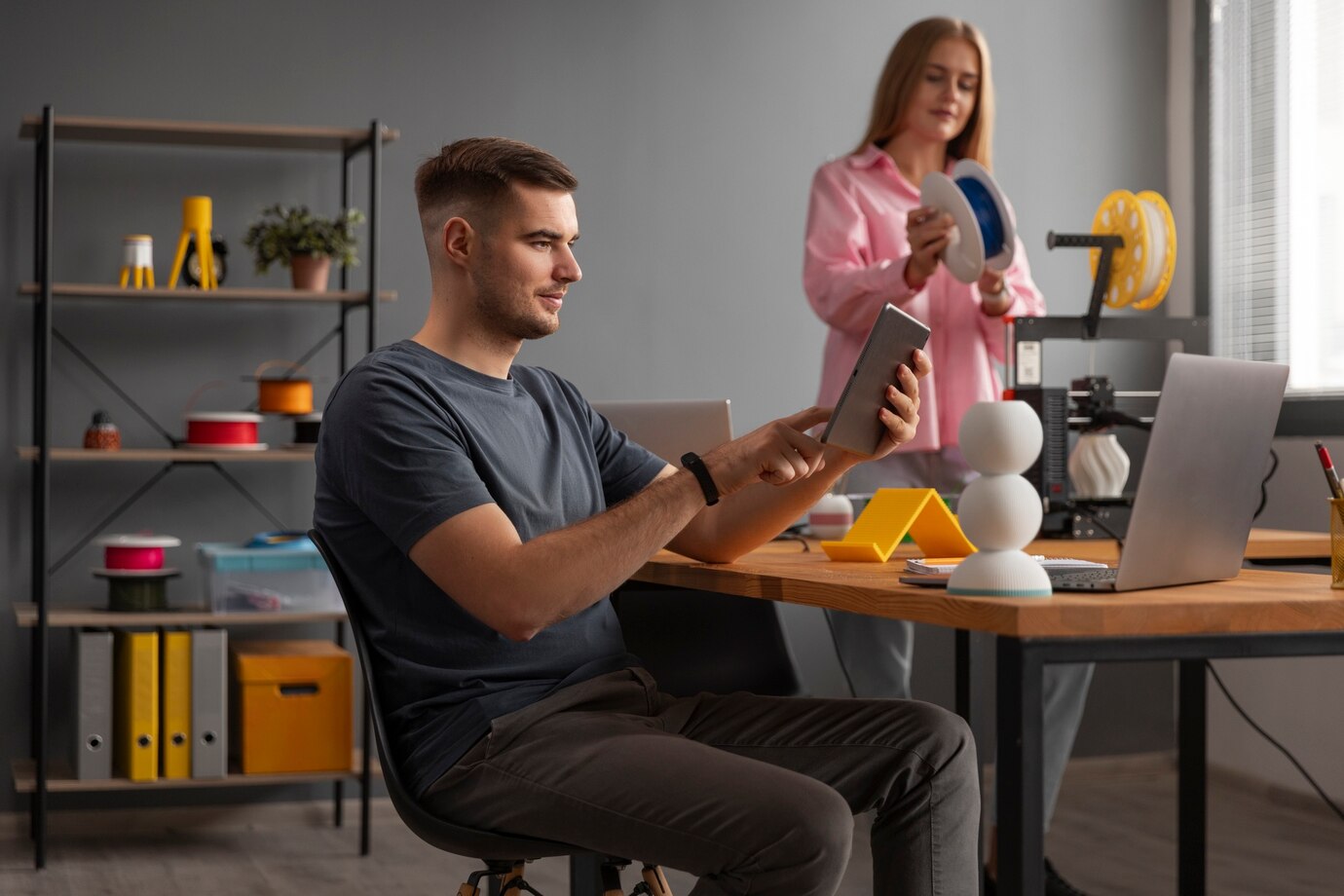
AutoCAD for Interior Layouts
Learn efficient layer management, blocks, xrefs, dimension styles, and plotting for crisp, consistent documentation. Produce demolition, proposed plans, elevations, and details with precise annotations. Develop sheet sets and title blocks that communicate decisions clearly and align with practice standards used across professional interiors projects.
Read more

SketchUp and Enscape Visualization
Model spaces accurately with groups, components, scenes, and tags, then apply physically based materials and lighting for compelling real-time renders. Use Enscape to iterate rapidly, test day-night scenarios, and export cinematic walkthroughs that support client approvals and elevate portfolio storytelling with photoreal clarity.
Read more

Revit for Documentation
Set up project templates, levels, grids, and families to generate coordinated plans, sections, elevations, and schedules. Manage view templates, sheets, and details for consistent output. Integrate render-ready assets while maintaining documentation integrity, enabling streamlined design changes without duplicating manual drafting effort.
Read more
Color, Materials, and Finishes
Develop sophisticated palettes and specifications that balance aesthetics, durability, maintenance, and budget for real clients.
Applied Color Strategy
Utilize color theory, light reflectance values, and material interactions to build palettes that guide mood and zoning. Test schemes under real lighting conditions, evaluate metamerism, and create swatch stories. Document selections with codes, finishes, and application notes that translate into dependable, repeatable results during installation.
Material Libraries and Specifications
Assemble digital and physical libraries organized by use case, performance rating, and sustainability criteria. Draft specifications including manufacturer, product code, finish, size, installation method, and maintenance. Learn to request samples, compare lead times, and coordinate with vendors to avoid substitutions that compromise design intent.
Textiles and Upholstery Performance
Select textiles using rub counts, stain resistance, flame ratings, and seam construction guidelines. Balance hand feel, drape, and acoustical benefits with durability. Prepare cut sheets and workroom instructions that anticipate shrinkage, pattern matching, and wear, ensuring your selections endure daily use without sacrificing visual quality.
Lighting and Acoustics
Layer light for function and atmosphere while solving sound control through thoughtful materials and spatial strategies.
Residential Lighting Layers
Design ambient, task, and accent layers using lumens, color temperature, and beam angles tailored to activities and surfaces. Coordinate switching, dimming, and fixture placement with furniture plans. Produce reflected ceiling plans and schedules that reduce glare, maximize comfort, and support circadian-friendly living environments.
Commercial Lighting Codes and Calculations
Apply illuminance targets, emergency egress requirements, and energy codes. Use basic photometric calculations and manufacturer data to justify fixture counts and spacing. Document controls strategies and produce coordinated legends, ensuring installers understand intent and inspectors verify compliance without costly rework or change orders.
Acoustic Treatments and Sound Mapping
Address reverberation, transmission, and absorption using panels, ceiling baffles, textiles, and strategic partitions. Map sound paths to isolate noisy zones from focus areas. Specify NRC and STC targets, evaluate product data, and integrate acoustics discreetly into the design language for comfort without visual clutter.

Space Planning and Codes
Create functional layouts aligned with ergonomics, accessibility, and life safety regulations for residential and commercial needs.

Sustainability and Wellness
Embed responsible materials, energy awareness, and biophilic principles that support health and reduce environmental impact.
Healthy Materials and Certifications
Select low-VOC paints, formaldehyde-free substrates, and third-party certified products. Understand Material Safety Data and transparency labels. Balance cost, durability, and health outcomes, documenting selections that align with WELL or LEED intents while remaining practical for client budgets and maintenance capabilities over time.
Energy and Daylight Strategies
Maximize daylight through reflectance, glazing choices, and strategic shading while preventing glare. Coordinate fixture efficacy, controls, and task lighting to reduce energy loads. Visualize daylight autonomy in renders and document simple behavioral guidelines clients can adopt to sustain performance beyond initial installation.
Biophilic Design Applications
Incorporate natural patterns, textures, and plantings to support stress reduction and cognitive performance. Use sightlines to nature, varied materials, and tactile contrast to enhance mood and engagement. Document maintenance plans, irrigation, and lighting needs to ensure long-term viability of living or preserved installations.
Portfolio and Capstone
Craft a market-ready portfolio anchored by a capstone that demonstrates full-cycle design thinking and production capability.
Case Study Selection
Choose a project brief with realistic constraints, program depth, and measurable success metrics. Conduct precedent and user research, assemble mood boards, and set design principles. Define scope, schedule, and deliverables early to ensure your capstone evidences both creative range and technical documentation proficiency.
Presentation Boards and Narratives
Develop boards that weave problem, concept, process, and outcome into a persuasive story. Sequence diagrams, plans, elevations, materials, and renders with purposeful hierarchy. Use concise captions and annotations, ensuring reviewers instantly understand your reasoning, tradeoffs, and the value your design delivers to stakeholders.
Digital Portfolio Publishing
Build a responsive online portfolio using consistent grid systems, typographic scales, and image optimization. Export clean assets from CAD and 3D tools. Write case study summaries that highlight context, approach, and results, then connect analytics to applications to understand which projects attract recruiter attention.
Career Services and Placement
Leverage structured coaching, recruiter outreach, and employer projects to transition into paid interior design roles.
Resume and LinkedIn Mastery
Translate projects into achievement bullet points with metrics, tools, and outcomes. Align keywords for applicant tracking systems and craft a headline showcasing specialization. Optimize visuals for quick scanning, then sync LinkedIn sections, featured work, and recommendations to reinforce credibility and increase recruiter response rates.

Mock Interviews with Designers
Practice portfolio walkthroughs, whiteboard space planning, and scenario-based client conversations with hiring designers. Receive recorded critiques with timestamps and improvement checklists. Learn to handle gaps, compensation discussions, and design challenges confidently while aligning your narrative to the firm’s market segment and project typologies.

Admissions and Schedules
Plan your start date, confirm prerequisites, and choose a pacing option that fits your calendar and goals.

Student Support and Community
Stay motivated through structured peer groups, easy tech assistance, and an active alumni network.
Contact usSlack Channels and Study Pods
Collaborate in curated channels for software help, design critique, and resource sharing. Study pods meet weekly for accountability, file reviews, and portfolio checks. Clear guidelines keep discussions constructive and focused so you gain momentum and maintain consistent quality across sprints and deliverable deadlines.
Tech Support and Onboarding
Receive step-by-step setup guides, licensing assistance, and troubleshooting for installations, plugins, and file paths. Onboarding sessions teach naming conventions, folder structures, and backup practices. You will resolve technical issues quickly, preserving studio time for design refinement rather than wrestling with settings or compatibility problems.
Alumni Network and Events
Access alumni spotlights, portfolio showcases, and employer meetups featuring real briefs. Learn from graduates placed at studios, retailers, and design-build firms. Ongoing events create mentorship opportunities, project collaborations, and continuous learning that strengthens your professional brand long after the bootcamp ends.
Client Process and Procurement
Practice professional workflows from discovery to purchasing that keep projects on schedule and within budget.
Discovery and Scope Definition
Conduct stakeholder interviews, lifestyle mapping, and site measurements to define clear goals, constraints, and budget. Translate findings into a scope document, timeline, and risk register. Set expectations early, reducing scope creep, and ensuring every design decision supports the agreed objectives and functional requirements.
FF&E Sourcing and Cost Control
Build vendor shortlists, request quotes, and create comparative matrices for value, lead time, and warranties. Draft purchase orders and track deposits, shipping, and installation. Anticipate substitutions and shortages with alternates and clear documentation, keeping total costs aligned with the client’s financial parameters.
Deliverables and Handover
Assemble final packages including drawings, schedules, finish specifications, care guides, and warranty information. Create a punch list and closeout report with photos and sign-offs. Educate clients on maintenance and contacts, ensuring long-term satisfaction and minimizing callbacks that erode margins or reputation.

Business Readiness for Freelancers
Build the operational foundation to manage clients, contracts, and finances as an independent interior designer.
Contracts and Proposals
Structure proposals with scope, exclusions, deliverables, milestones, and payment schedules. Use change order procedures to manage evolving needs. Incorporate indemnity, copyright, and termination clauses. Clear documents protect your time, clarify responsibilities, and prevent misunderstandings that can derail projects and relationships.
Pricing Models and Invoicing
Compare hourly, fixed-fee, and percentage-of-procurement pricing. Build time estimates from task lists and historical data. Create invoice templates with itemized lines, retainers, and late fee policies. Track profitability per project so you adjust rates confidently while maintaining client trust and transparent value communication.
Marketing and Lead Generation
Create a positioning statement, target personas, and a simple content calendar. Publish portfolio case studies, client testimonials, and behind-the-scenes process posts. Build referral engines with partners and track funnel metrics to prioritize channels that consistently produce qualified inquiries and sustainable project pipelines.